Meeting Space in Springfield, MO
Endless Possibility
With over 150,000 square feet of event space, including the expansive Springfield Exposition Center, this conference hotel sets the stage for events of every size and style. From grand conventions to intimate breakout sessions, our versatile meeting spaces in Springfield, MO and seamless service ensure your vision comes to life without limits.
360 Tour

The Springfield Exposition Center offers floor space that can be used to accommodate consumer and public shows, boat shows, auto shows, sporting events, and concerts and dances.
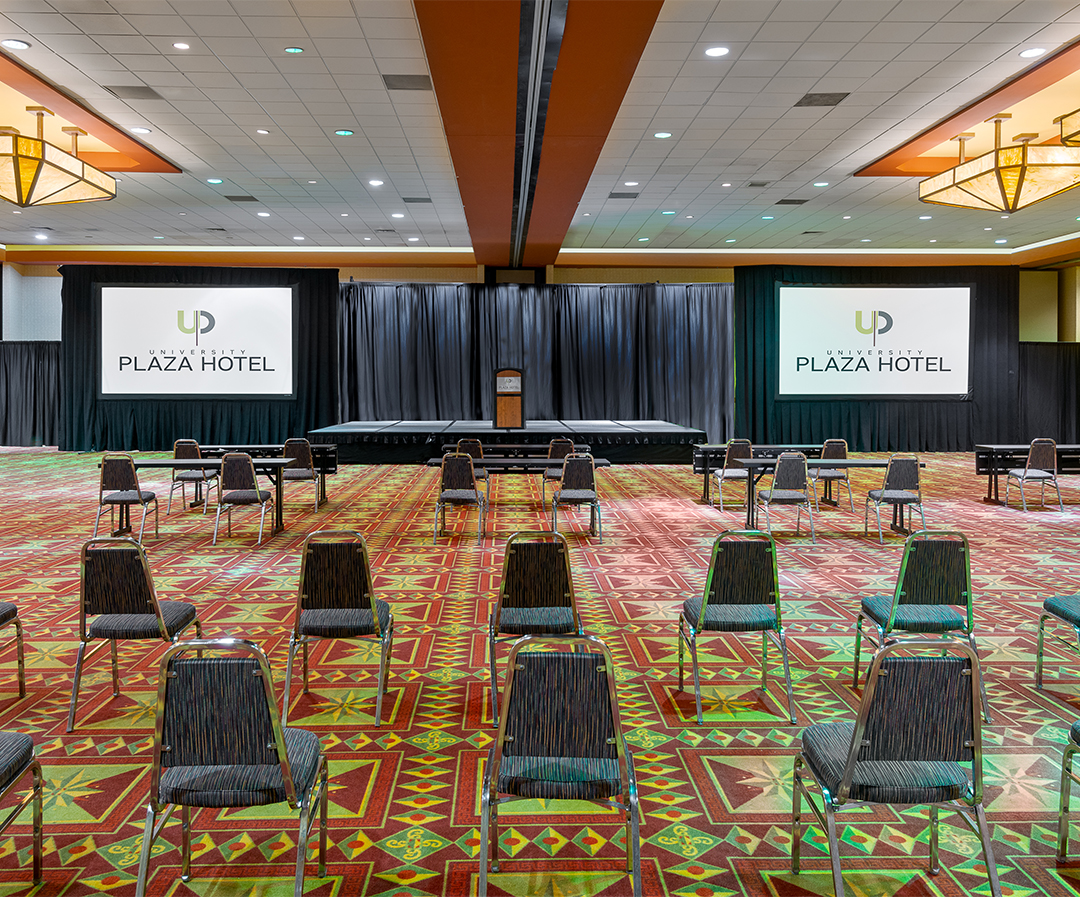
Plan for large events within the expansive and versatile Convention Center, which can effortlessly play host to everything from conferences and seminars to banquets and galas. The convention center can be divided into four separate rooms—Arizona, Georgia, Iowa, and Nebraska—that are each 5.400 square feet.
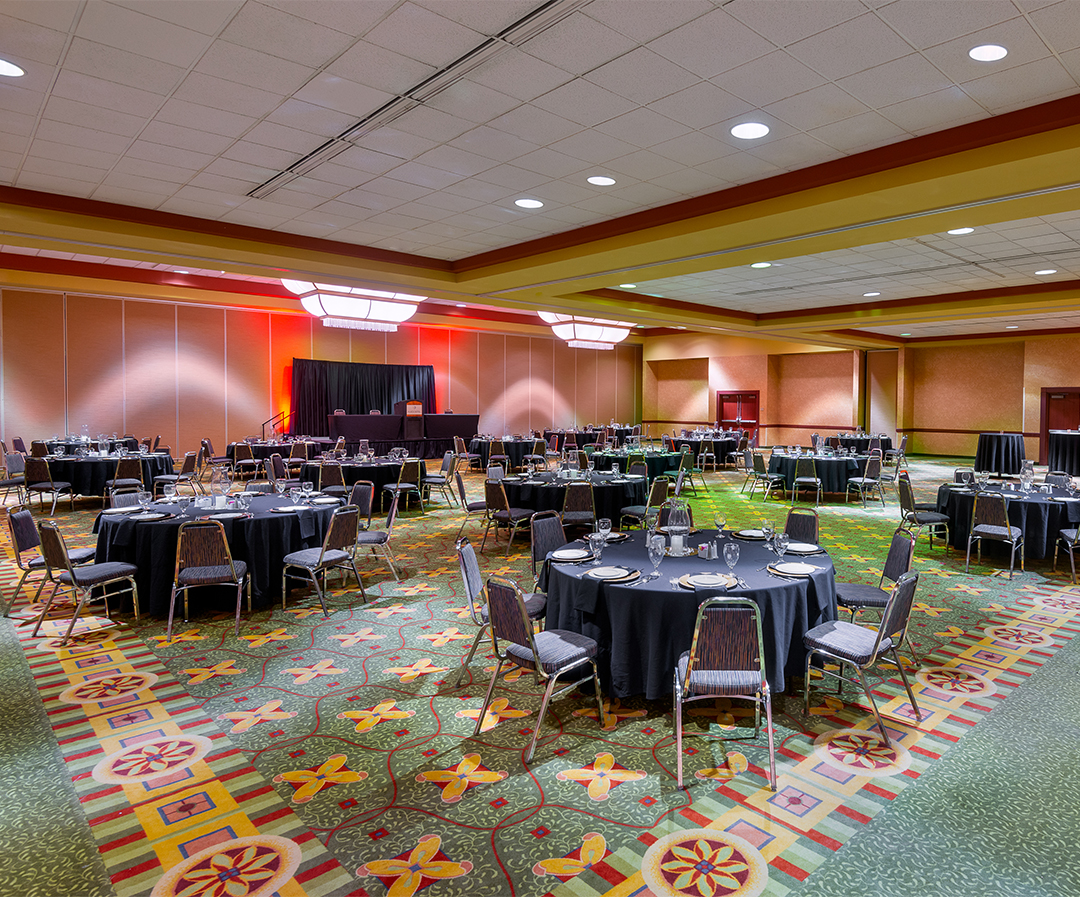
The Illinois, Oklahoma, and Kansas meeting spaces are located within the Grand Ballroom space and are designed to comfortably accommodate medium-sized gatherings. The Kansas room can be divided into 3 smaller rooms of 1,067 sq. ft.
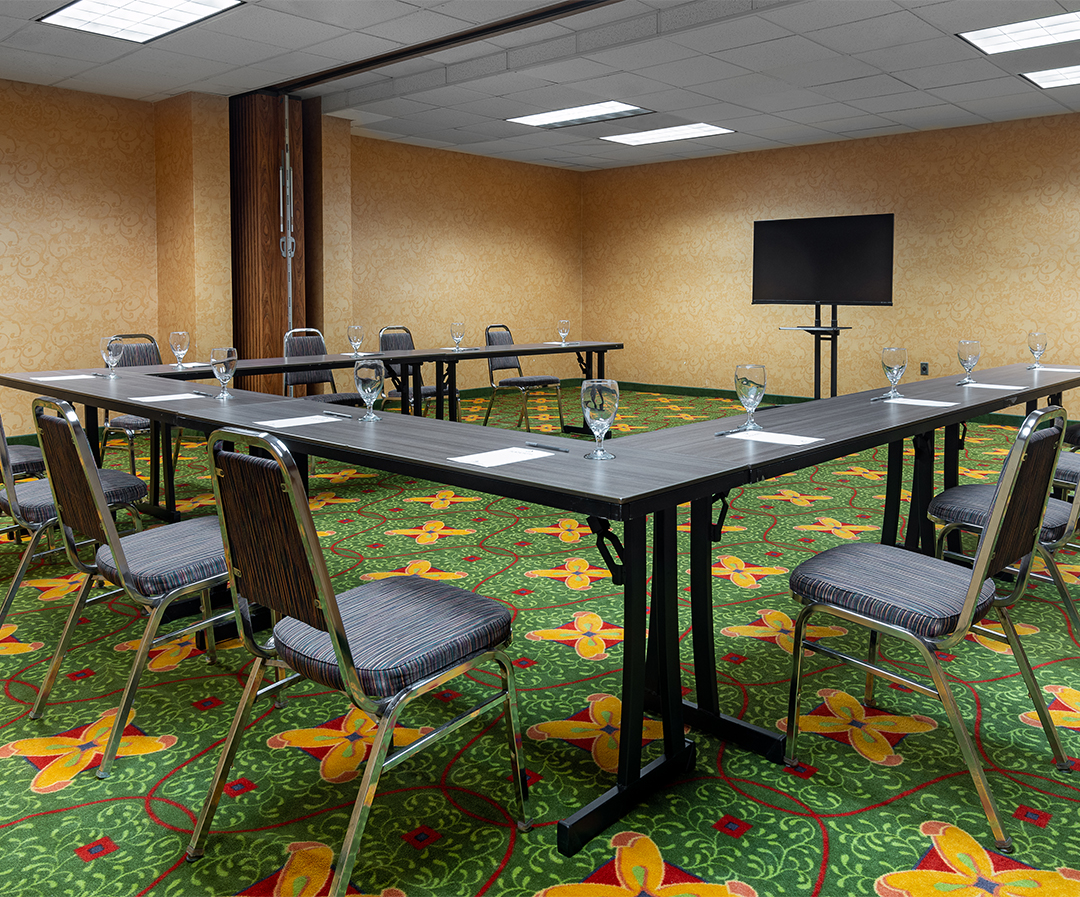
This meeting room comfortably accommodates up to 65 guests, making it ideal for business gatherings or intimate events. Its adaptable design provides a welcoming space for a variety of occasions.
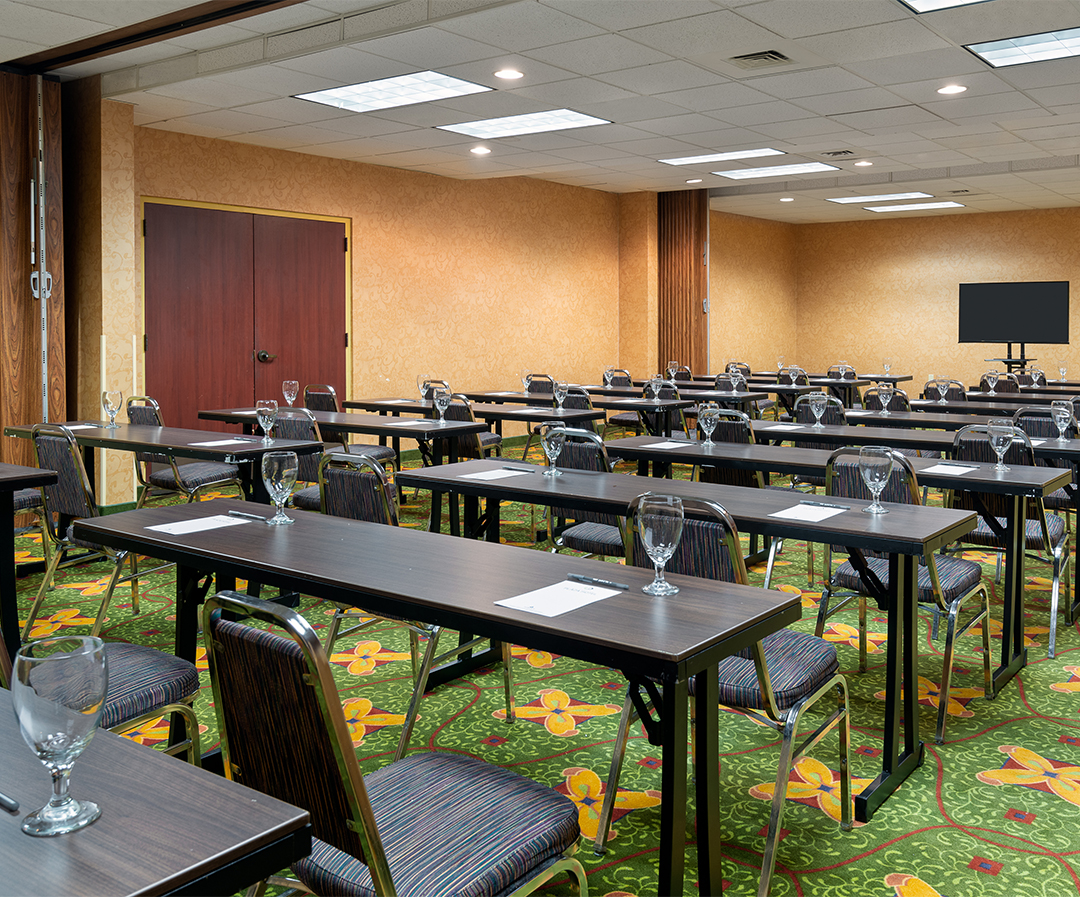
Located across from the Grand Ballroom, the Arkansas serves as an intimate breakout space and can be further divided into three smaller meeting rooms.
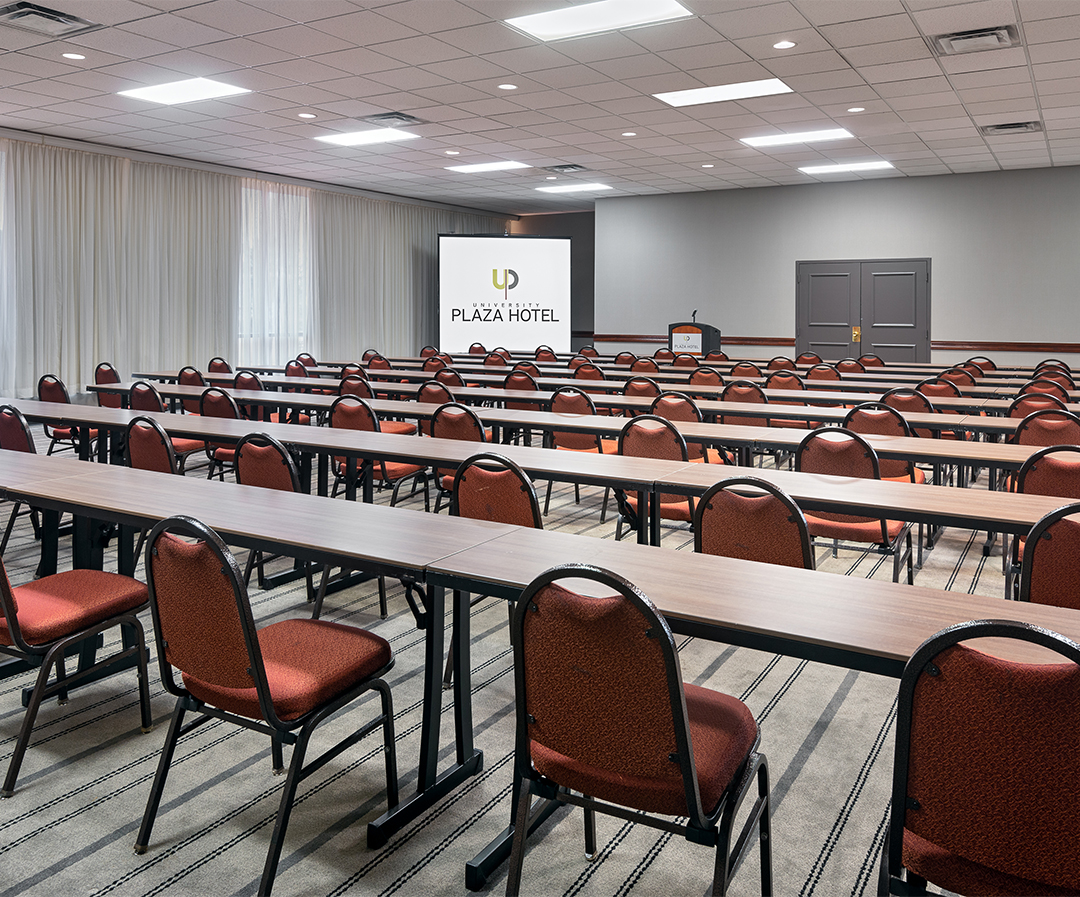
This multi-level meeting room offers the perfect amount of space for registration tables, including close proximity to the main meeting floor with an accessible ramp.
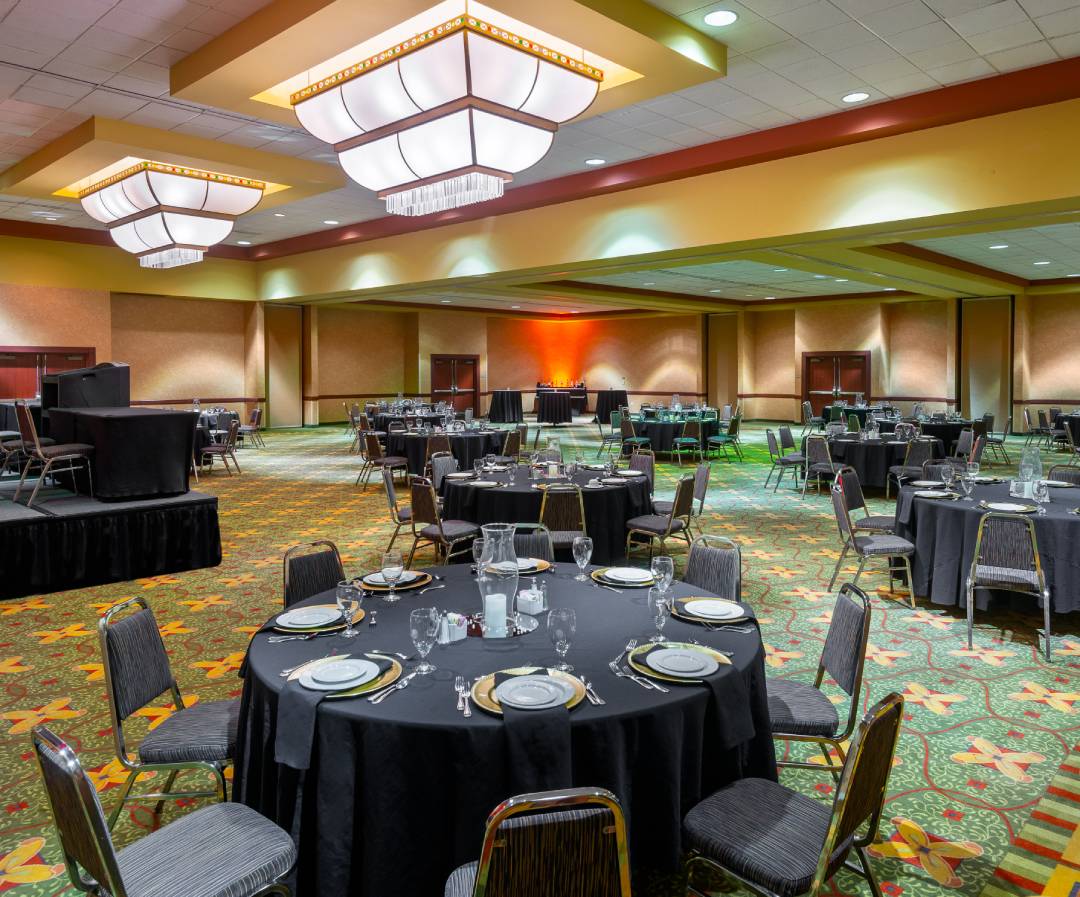
The Grand Ballroom’s tall ceilings and wide open floorplan offer a versatile approach to event planning, with an elegant space that can stand on its own for larger meetings, receptions, and events or be divided into smaller breakout rooms as small as 1,067 sq. ft.
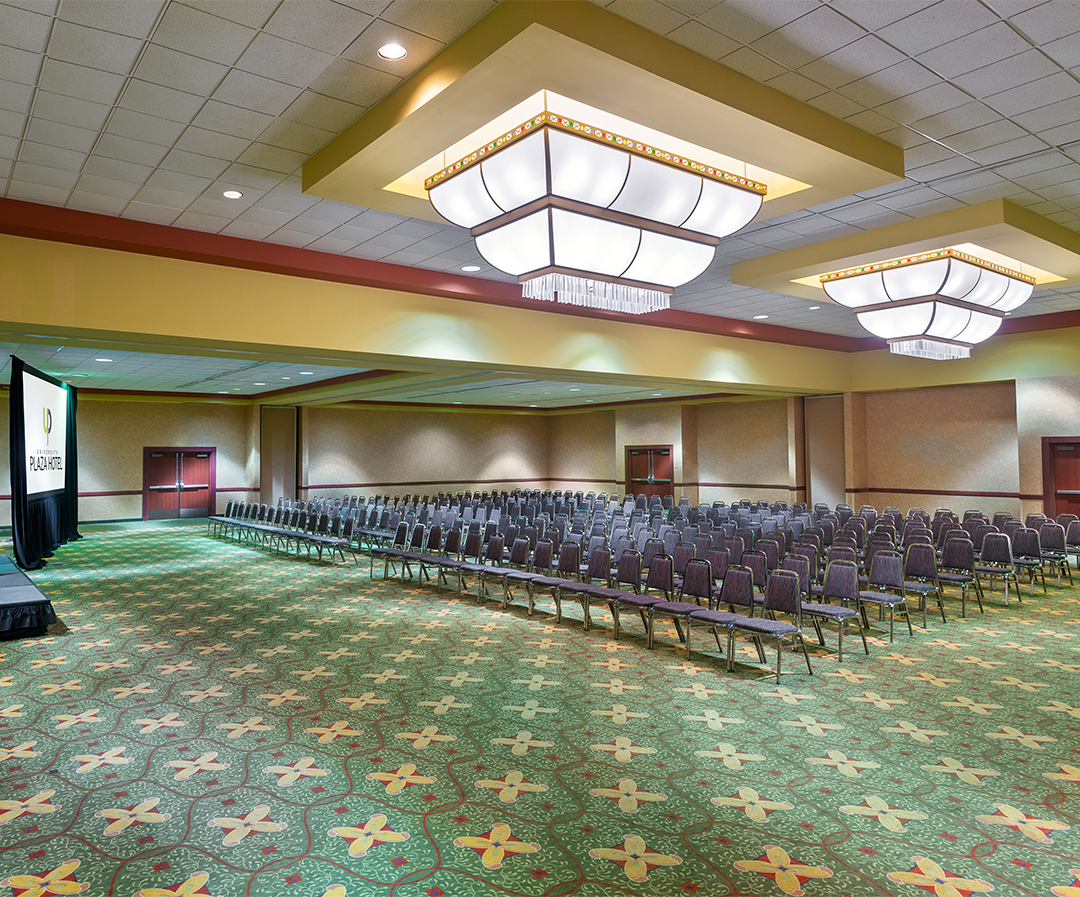
This versatile room is perfect for large conferences, association meetings, religious gatherings, or special events. The Colorado can also be divided into smaller sections, offering flexibility to suit breakout sessions or more intimate gatherings.
| Room | Sq. Ft. | Dimensions | Ceiling Height | Largest Entry | Rounds of 10 | Banquet | Classroom | Theater |
|---|---|---|---|---|---|---|---|---|
| Expo Center | 112,000 | - | 35' | - | - | - | - | - |
| Convention Center | 21,600 | 108'x200' | 18' | 16 | 1,800 | 1,920 | 1,080 | 2,20 |
| Illinois | 3,200 | 40'x80' | 17'4" | 12 | 180 | 300 | 140 | 350 |
| Oklahoma | 3,200 | 40'x80' | 17'4" | 12 | 180 | 300 | 140 | 350 |
| Kansas | 3,200 | 40'x80' | 13'4" | 12 | 180 | 300 | 140 | 350 |
| Texas | 793 | 27'8"x29' | 9' | 3 | 80 | 120 | 72 | 100 |
| Arkansas | 1,274 | 49'x16' | 10' | 3 | 80 | 120 | 72 | 100 |
| John Q's | 1,620 | 45'x36' | 11' | 12 | 140 | 150 | 84 | 175 |
| Grand Ballroom | 12,800 | 160'x80' | 17'4" | 12 | 780 | 1,200 | 690 | 1,500 |
| Colorado | 3,200 | 40'x80' | 13'4" | 12 | 180 | 300 | 140 | 350 |

